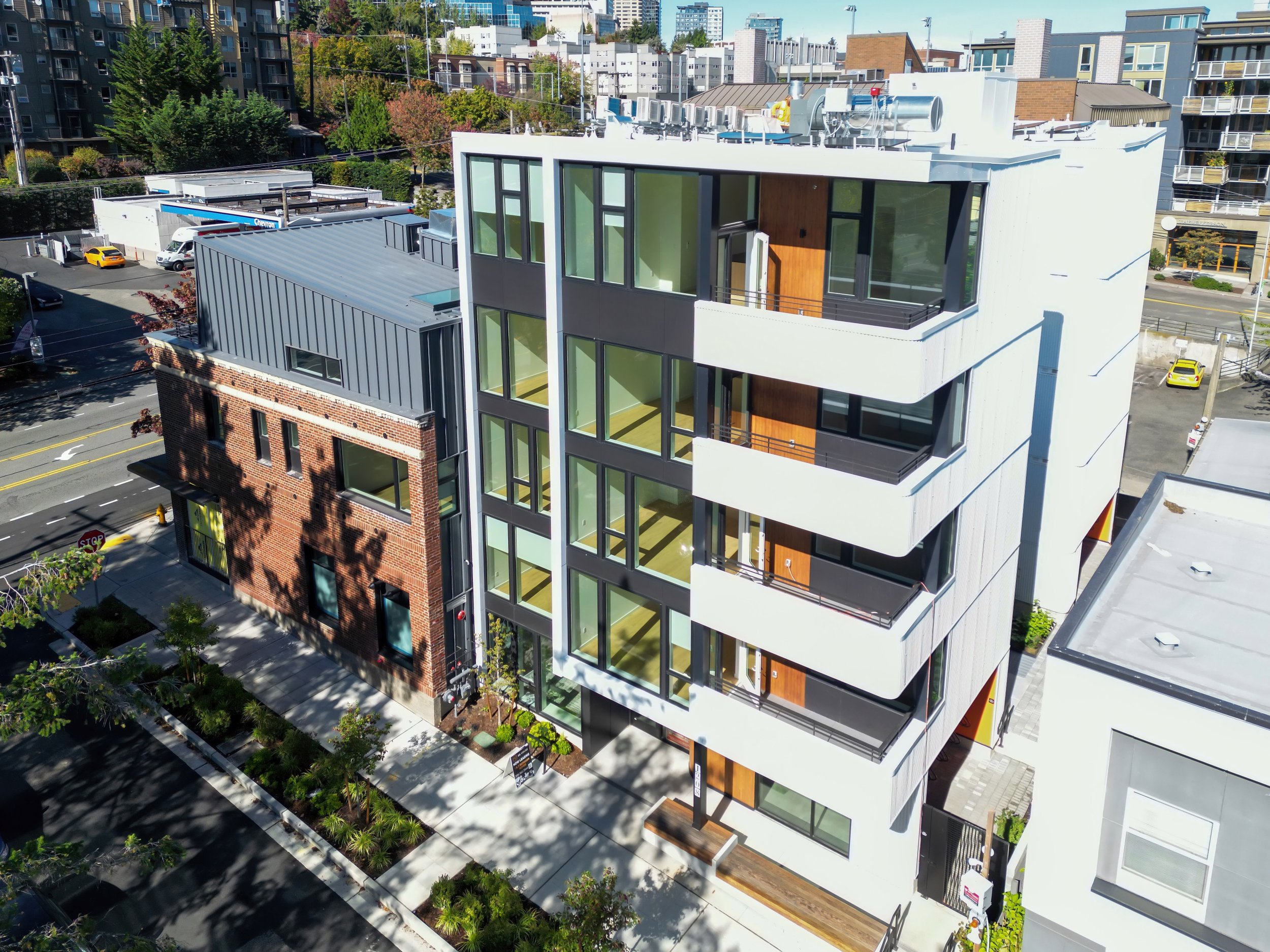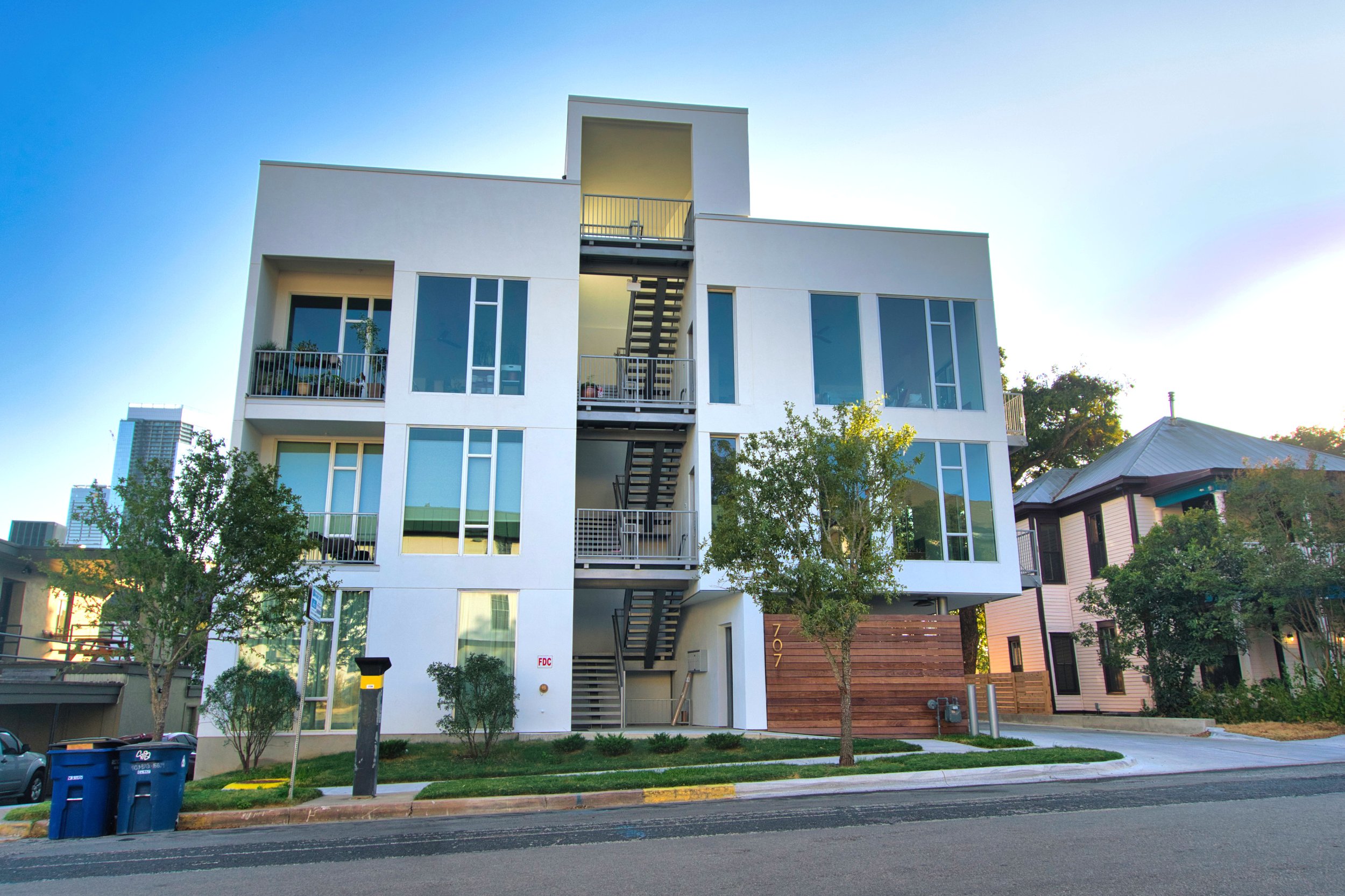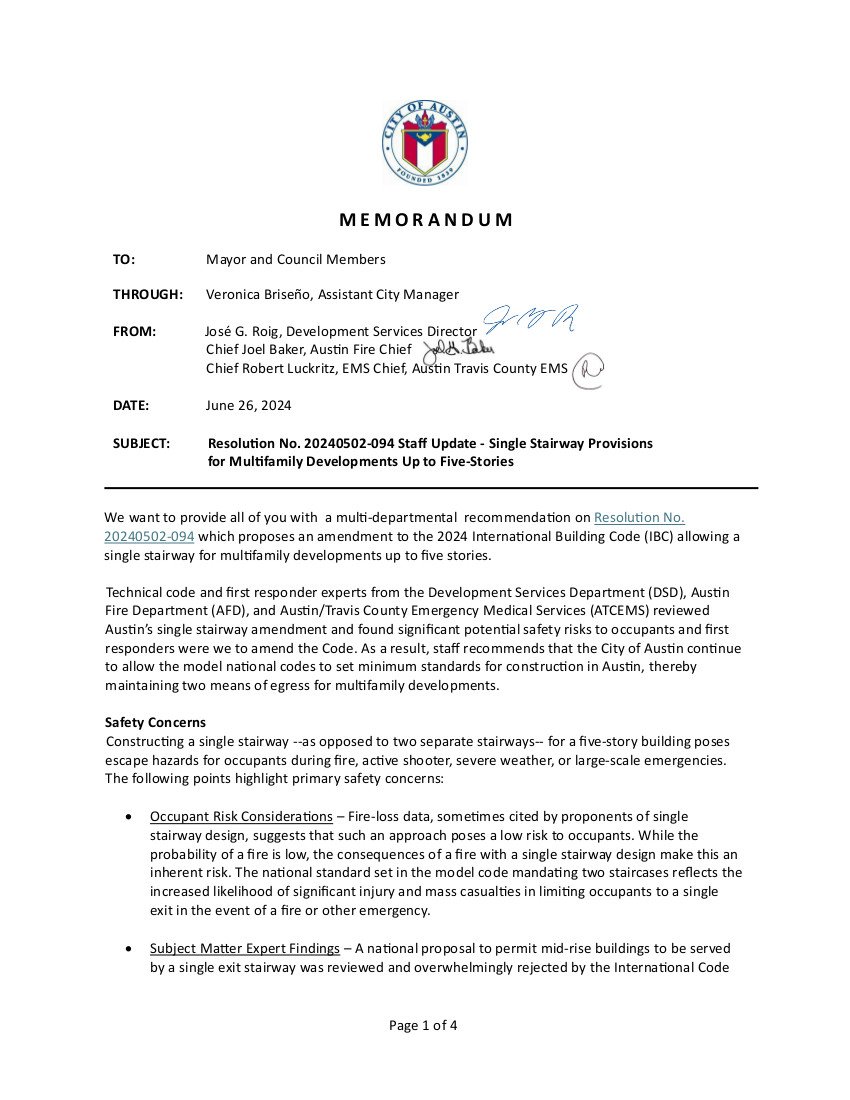
Frequently Asked Questions
1. Doesn’t my city already allow single-stair buildings?
It might - but there’s usually a critical limitation: They’re only usually allowed up to three stories. This is too few floors to make most projects financially viable. Three stories is not enough to meet our housing needs and is well below international and emerging national standards.
A single-stair building in Austin: Great but only three stories.
2. Why not just require scissor (or “double helix”) stairs in small apartment buildings?
Scissor stairs are a type of staircase design where two staircases intertwine within a single shaft, each providing a separate, fire-rated exit. They are arranged so that the stair flights alternate, often with each landing serving only one staircase, creating two distinct paths for occupants to use in an emergency.
There are several critical problems with scissor stairs:
They still consume a lot of space. Scissor stairs still consume a considerable amount of space (see animation) due to the need for extra walls, landings, and fire-rated separation between the two intertwined flights. This adds to construction costs and reduces usable space for apartments. Their space-hungry nature could even make some small lot projects impossible.
They’re dangerous. Someone falling down a scissor staircase could fall twice as far compared to a single-staircase.
A second stairway is unnecessary. Sprinklers, fire-rated doors and walls, and other safety measures like what we propose on this website are far more impactful.
Credit: The Second Egress
3. Even if additional safety measures would make single-stair buildings sufficiently safe, wouldn’t all these measures PLUS a second stairway be even safer?
No. Even with similar safety measures to single-stair buildings, there are major safety problems with double-loaded buildings, including the following:
Their long hallways make exiting more confusing and take far more time, which could be fatal in the event of a medical emergency.
They concentrate more people on fewer staircases, which could impact safety during a fire.
They dedicate more space to hallways and less to housing, which means less dense and walkable neighborhoods and a greater dependence on driving and all its safety problems.
And that’s not to mention the many other downsides of double-loaded buildings and the fact that a second means of egress is just not a particularly helpful safety measure compared to sprinklers and other solutions.
A corridor in a double-loaded building.
4. Why choose six stories as the height limit for single-stair buildings?
There are three main reasons:
Safety: Fire truck ladders can commonly extend up to the sixth floor, ensuring that all building occupants can receive equal emergency help if needed.
Common practice: Six stories is a best practice height for single-stair buildings, including in cities like New York City, Seattle, and Honolulu. Other jurisdictions - including the states of Colorado, Connecticut, Minnesota, Pennsylvania, Rhode Island, Virginia, Washington, and Wyoming, and the cities of San Francisco, Tennessee, Knoxville, and Nashville - have or are also looking into adopting six stories as their standard.
More financially viable for builders: Cash on cash return for six floor single-stair buildings will likely be much higher compared to five floors or below.
Annual cash on cash return* (for fully leased building)
Source: Christian Tschoepe, Urban Canopies LLC
Percent
* Cash on cash return means the annual return from rental income as a percentage of cash invested in original construction.
5. Do single-stair buildings include elevators?
Elevators are common in Seattle and New York City’s single-stair buildings and we expect them to be common in Austin’s single-stair buildings, especially for those above three stories.
6. In June 2024, the Austin Fire Department (AFD) issued a memo recommending against single-stair buildings in Austin up to five floors. How do you respond?
Click a section below to read our response to each of AFD’s concerns. This letter from the American Institute of Architects Austin Chapter also responds in detail to the memo.
-
Concern: “[There is an] increased likelihood of significant injury and mass casualties in limiting occupants to a single exit in the event of a fire or other emergency.”
Response: Single-stair buildings are one of the world’s most common types of urban buildings and have a strong safety record, due in part to their small size, making exiting in an emergency much easier and quicker. As we discuss here, a growing consensus now considers a second stairway to be an outdated safety measure and one that’s far less effective than other modern solutions such as sprinklers and fire-rated doors and walls.
-
Concern: “A national proposal to permit mid-rise buildings to be served by a single exit stairway was reviewed and overwhelmingly rejected by the International Code Council (ICC) Technical Committee.”
Response: This is inaccurate: The Committee actually recommended that local municipalities decide upon their own standards. Accordingly, a growing number of cities, states, and countries are legalizing or exploring mid-rise single-stair buildings.
-
Concern: “Eliminating a stairwell may lead to unsafe exposure of fire conditions to occupants and cause counterflow and congestion with occupants and firefighters attempting to use the same stairs.”
Response: A single-stair building is far less likely to see congestion on the stairs in an emergency. Our proposal to limit single-stair buildings in Austin to six floors and four units per floor would lead to a maximum of 20 households using the stairs in an emergency, compared to 100+ households per stairway in an average double-loaded building. And a single-stair building’s much shorter corridor would make it much likelier residents would be out of the building before the fire service arrived.
-
Concern: “AFD’s ability to perform rescue from high windows is limited by a relatively small number of ladder trucks.”
Response: The roll out of midrise single-stair buildings would likely come at a modest pace, easily within AFD’s ability to acquire new ladder trucks.
-
Concern: “[Single-stair buildings may] be developed in residential areas that may not have sufficient water flow and pressure to suppress a fire in a five-story building.”
Response: Any new development has to meet City fire requirements, including a fire flow test where water pressure is tested at the site.
-
Concern: “A single stairway has the potential to create bottlenecks that may result in delayed services to patients or injured first responders.”
Response: Single-stair buildings’ small size means most people will be out of the building by the time that the Fire Department arrives.
-
Concern: “A need for a stretcher-accessible elevator in buildings with a single stair may be necessary if a single stair code amendment is passed.”
Response: Austin’s firefighters are already trained and required to be able to carry people on stretchers down stairways.
-
Concern: “The best chances for survival in an active shooter situation require occupants to exit a building immediately if possible. The U.S. Department of Homeland Security states that facilities should have at least two evacuation routes. Eliminating a stairway reduces paths of evacuation for occupants attempting to flee a life-threatening emergency [such as…] an active shooter.”
Response: The document AFD links to does NOT say facilities should have at least two evacuation routes. In fact, the document suggests a shelter-in-place strategy as a valid response to an active shooter.
-
Concern: “Austin is not facing the same population density challenges as Seattle and New York. This allows Austin time to seek solutions for more middle-scale density with fewer life safety implications.”
Response: Our goal is to legalize six-story single-stair buildings before - not after - significant development occurs, so that these buildings can be part of Austin’s built landscape.
-
Concern: “A shift in staircase design requirements is unlikely to have a measurable impact on the number of housing units built. It is not guaranteed that additional units constructed would be offered at a price that would improve housing affordability.”
Response: Mid-rise single-stair buildings are common around the world and have unique housing supply benefits, including the ability to build them on smaller lots where larger apartment buildings wouldn’t fit. This is why a growing number of jurisdictions are allowing them or may in the near future. In any case, that these requirements might have a modest impact on housing supply is hardly a strong reason against single-stair reform.
7. What standards are used by other US cities and states and Canadian provinces that already allow single-stair buildings?
Click on a section below to explore each jurisdiction’s single-stair building standards.
-
Up to six stories
Built with one-hour fire-rated materials
At most four apartments per floor
A maximum travel distance of 125 feet from the farthest point in apartments to the stairwell
-
Allows single-stair buildings up to six stories
Honolulu’s requirements are almost identical to Seattle, apart from an extra requirement of a minimum 48 inch stair width
-
Up to six stories
Constructed to fireproof standards
Not exceeding 2,000 square feet per floor
A maximum of 20 feet from the apartment door to the staircase
-
In April 2024, Governor Bill Lee signed legislation allowing (but not requiring) local jurisdictions in Tennessee to permit single-story buildings up to six stories with various similar safety measures to Seattle.
-
Up to six stories
Up to four units per floor
-
Building is up to 6 stories tall.
No more than 4 units per floor.
Exit stairways are provided and separated from unit doors by corridors.
Unit doors do not open directly into interior stairways but may into exterior stairways.
Maximum travel distance to the stairway is 20 feet; total travel distance is 125 feet.
Other occupancies cannot access the stairway, except accessory uses like parking.
Exit does not pass through other occupancies.
Openings near stairway are fire-rated and at least 10 feet from unprotected openings.
-
Up to five floors
Four units per floor
125ft max from unit door to stairway
Elevator required at fourth floor and above
8. What are some other good resources to learn more about single-stair reform?
There are a growing number of resources on single-stair reform. Here are some of the best so far:
Why North America Can't Build Nice Apartments (because of one rule) (video): This introductory video is embedded on the right (and here’s the sequel.)
Why does American multifamily architecture look so banal? Here’s one reason. A good article for newcomers.
Small Single-Stairway Apartment Buildings Have Strong Safety Record (Pew Charitable Trust): The most authoritative study so far on these buildings’ safety.
Are Two Exit Stairways Always Safer than One? Fire expert Mark Chubb writes this valuable piece on single-stair buildings’ safety.
Single-Stair Tracker (Center for Building in North America): This is a current list of recent single-stair reform initiatives in the US and Canada.
Legalizing Mid-Rise Single-Stair Housing in Massachusetts: One of the best reports so far, which delves deep into the issue.
The Seattle Special: A US City’s Unique Approach to Small Infill Lots: A tour of several dozen single-stair buildings in Seattle.
9. Who’s behind this campaign and this website?
In Austin, Chris Gannon, Felicity Maxwell, and Parker Welch provided input and advocacy. Adam Greenfield turned that advice into the website you’re now reading.
Beyond Austin, Sean Jursnick from SAR+ in Denver provided a lot of advice and Stephen Smith from the Center for Building in North America, based in New York City, also offered invaluable advice and is leading single-stair reform at the national level. Alex Hart Photography provided some of the photos on this website and Conrad Speckert’s The Second Egress also shared invaluable information.
10. How can I contact the Single-Stair ATX campaign to ask questions?
You can email us at info@aura-atx.org. We look forward to hearing from you!
Thank You For Exploring Single-Stair Reform.
Good luck bringing single-stair buildings with extra safety measures to your town!





